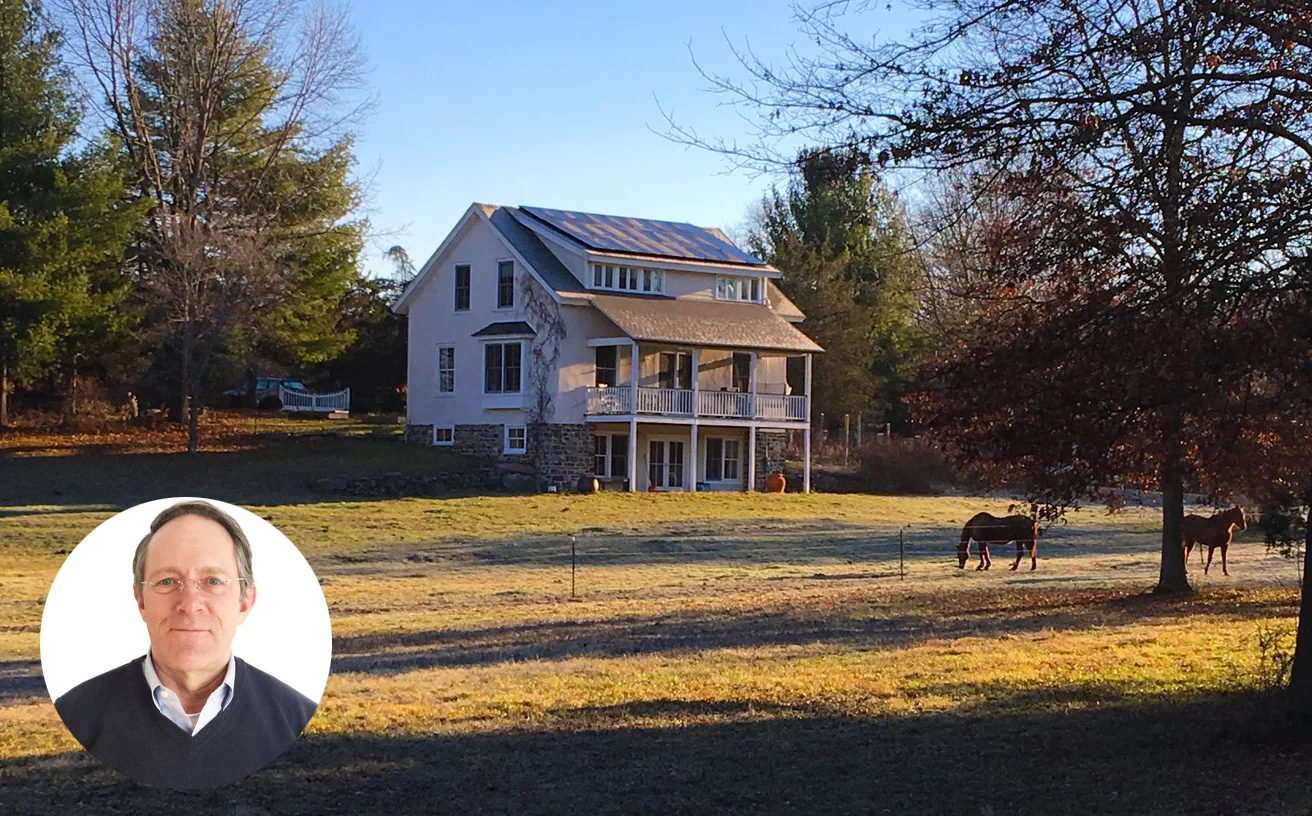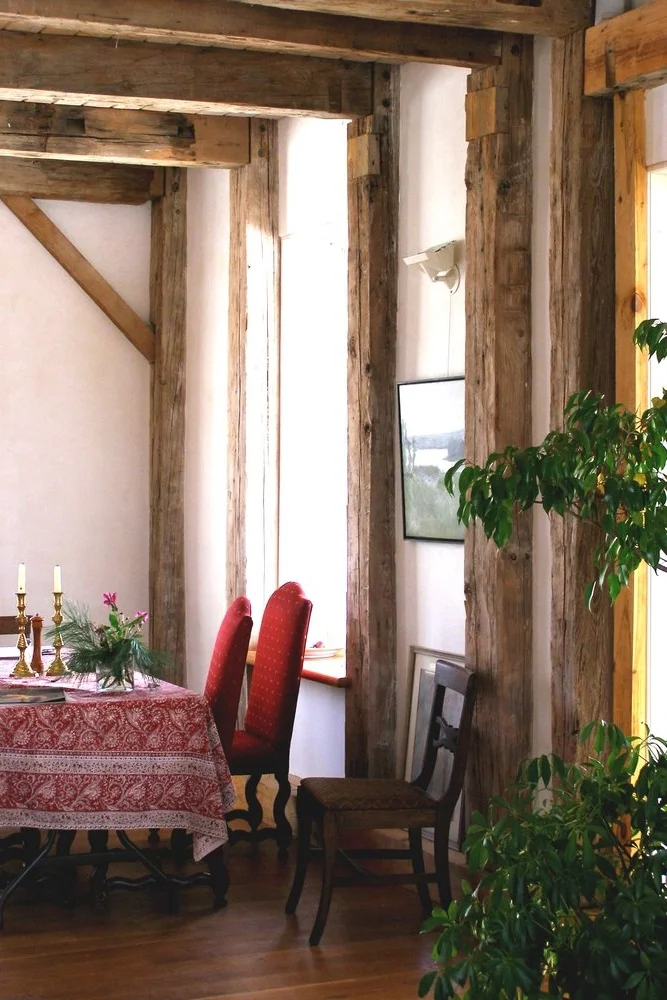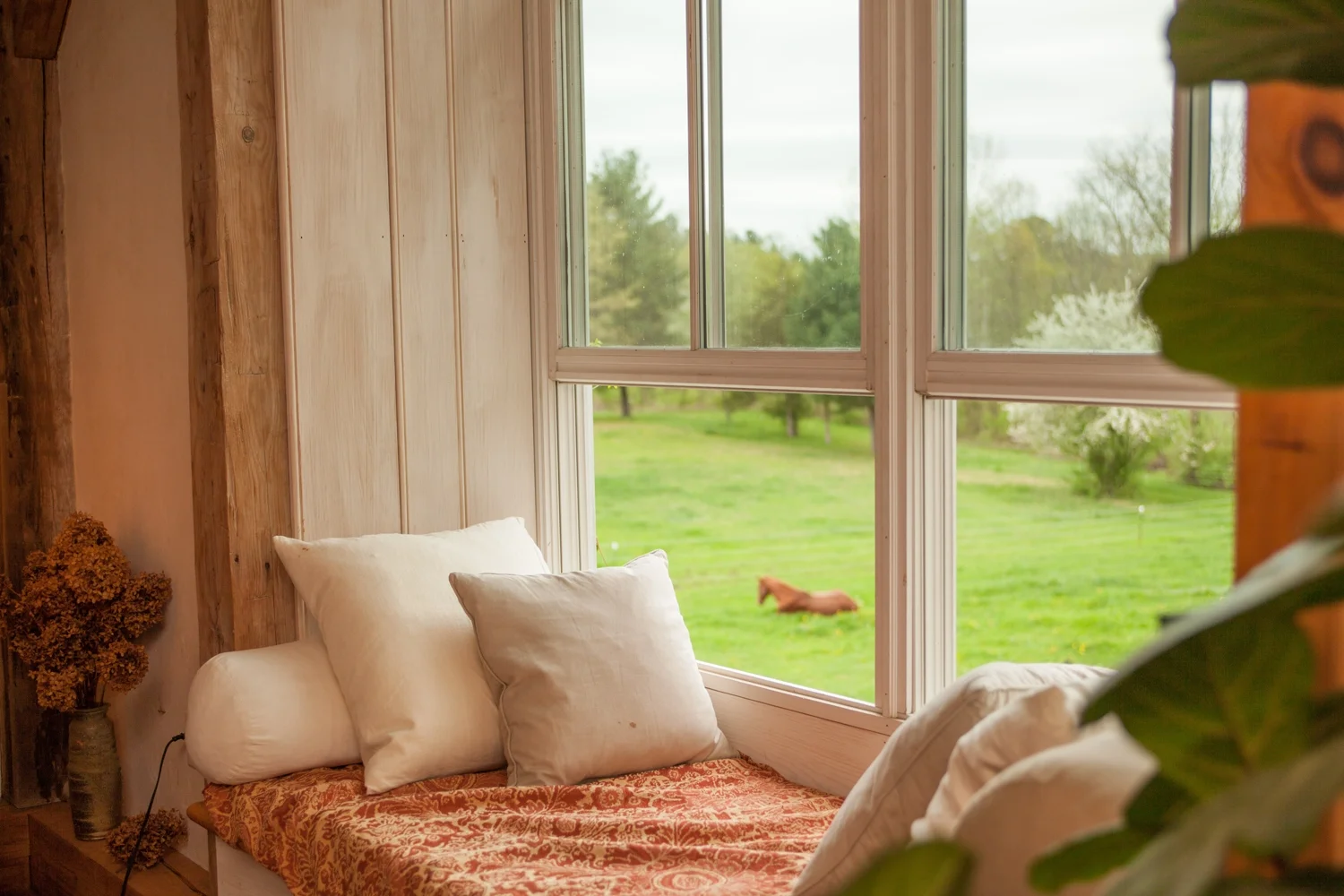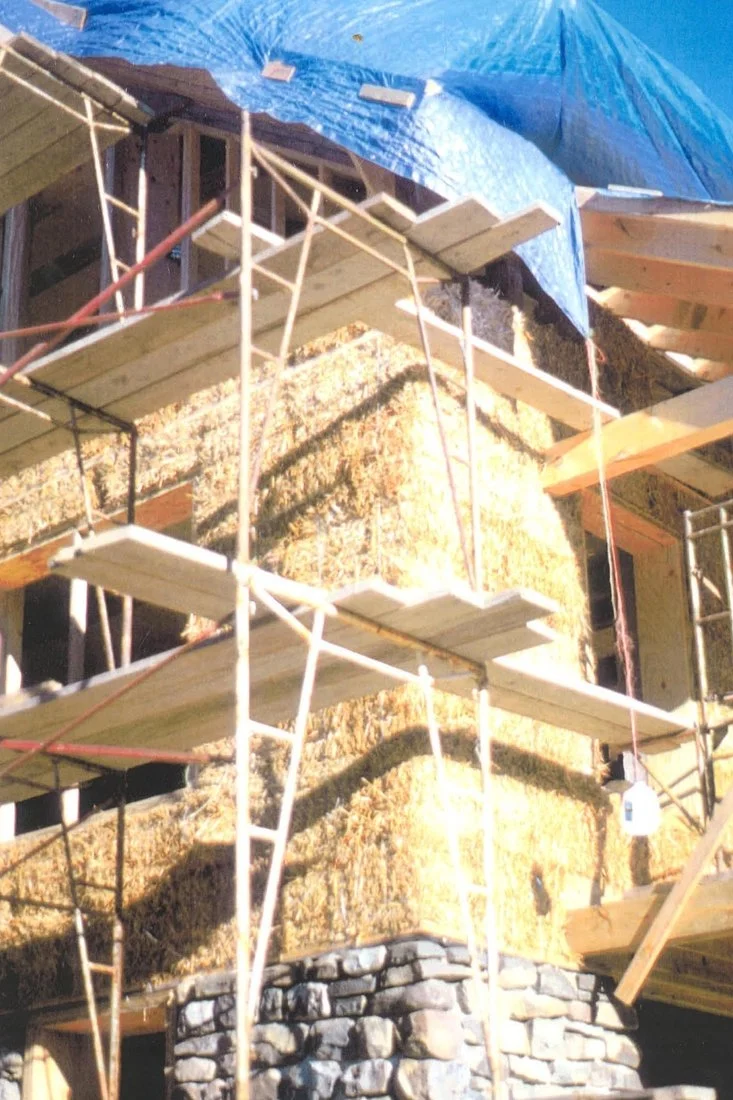James Lyman Reynolds has designed and built energy efficient and sustainable buildings for over 20 years, long before the terms "renewable energy" and "passive solar housing" were environmental and moral imperatives for the planet. The Straw Bale House, one of his earlier projects, happens to be his personal residence in Stone Ridge, NY. This home is a low-key showcase of James' talent for creating beautiful and environmentally conscience spaces utilizing simple, durable, local, natural, recycled and renewable resources.
How did you find this property?
We were living 'in town' in Stone Ridge at the time and and an opportunity presented itself that we could not refuse...
What made you consider a straw bale construction?
I had an antique timber frame from another project that I was looking for the right moment to use.
What are the benefits of a straw bale constructed house?
It’s a super insulator, but it breathes (like a down jacket). Properly detailed, moisture passes through the bale assembly without the vapor barriers and a mechanical ventilation system that are essential to the high performance characteristics of modern homes. While straw is also a natural material, it is a by-product of grain that otherwise becomes part of a compost stream. In the completed assembly it provides low maintenance, high durability, and a rodent resistant envelope that feels more like a masonry structure that a wood frame. Oh, and it's virtually non-combustible.
What was the construction process like?
It was labor intensive but cost effective, relative to conventional wood frame techniques. The permitting and review process is a little different from conventional construction because some of the trades are sequenced a bit differently. We had a sit down with the building inspector up front, explained what we wanted to do, and (I think it’s fair to say) by the end of the process had an enthusiastic supporter.
Was is difficult finding a contractor who had experience with straw bale construction?
There are a few contractors in the area with straw bale construction experience, and we hired one to run a two weekend workshop, training volunteers who were interested in getting hands on instruction (and a free pizza lunch!). This worked well for the bulk of the wall construction, and we were able to complete the custom cut bale assemblies that fit under the roof panels ourselves.
Where did you source the hand-hewn framing timbers?
We re-constructed an antique hand-hewn timber frame structure from a farmhouse salvaged in Ontario, Canada. The frame went together in its original configuration using the original wooden pegs to fasten the mortise and tenon joinery in many cases.
We are seeing so many solar panels on houses today. Why was that important to you?
The arithmetic on our panel package was too compelling to ignore… We achieved a four year payback on the net costs for a 20 year lease deal. We are guaranteed to pay zero electricity for entire term of the lease. In fact, we have been generating an net energy surplus (with a 7.5 KW system) for the first four years of the lease.
Tell us about the concept for the interior.
We liked the simplicity and expression of the hand-hewn timbers, so we left them exposed. The original house had plaster over lath, which one can still see if you look closely in some spots. We added 10" to the ceiling height and kept the first floor largely free of interior partition walls preferring the generosity of a larger open space. In-floor radiant heat keeps things comfortable in the winter in stocking feet. We used an unfinished natural plaster wall finish for the areas between the frame posts.
Tell us about the horses?
Animals are a big part of our lives. My wife and daughter have had great life experiences with horses, and I enjoy them for the effortless connection they provide to the present moment… And for the occasional trail ride.





