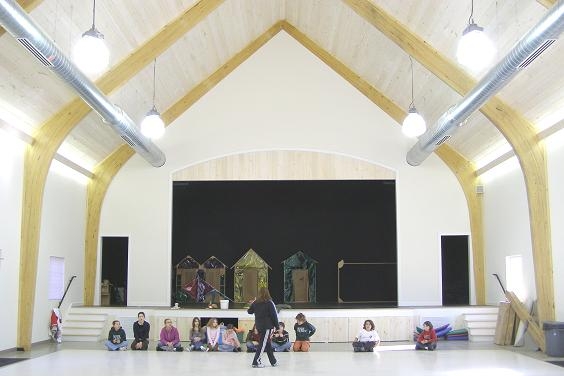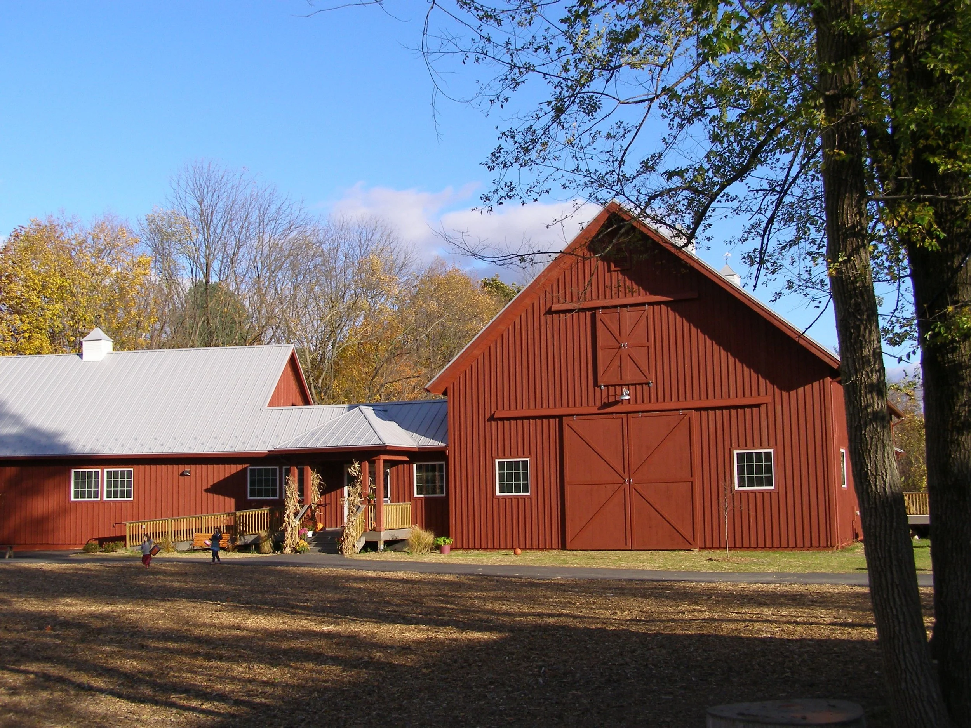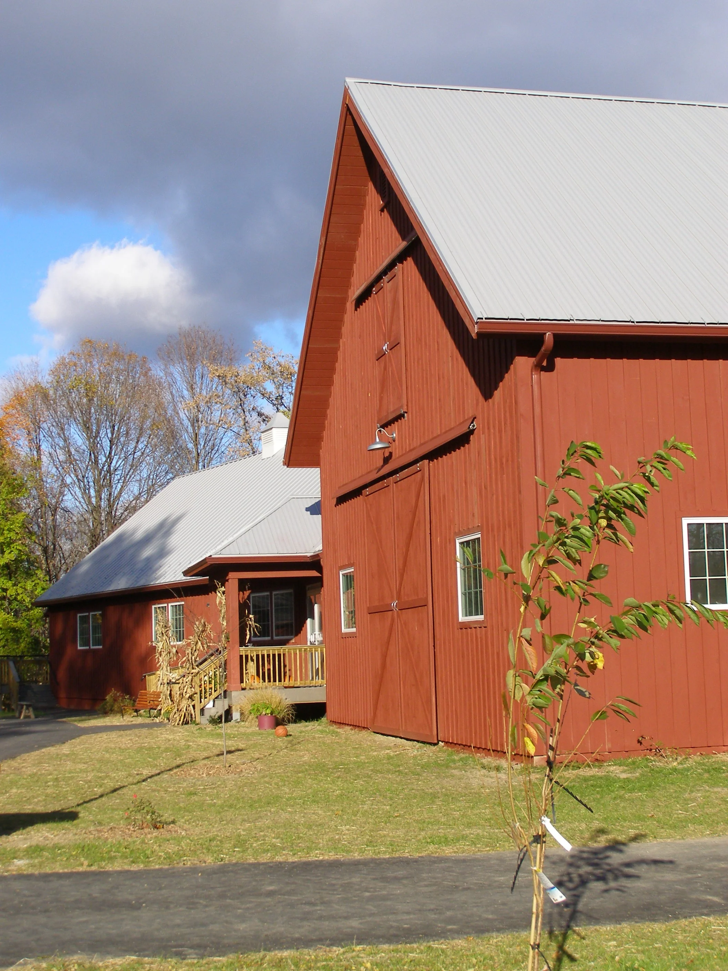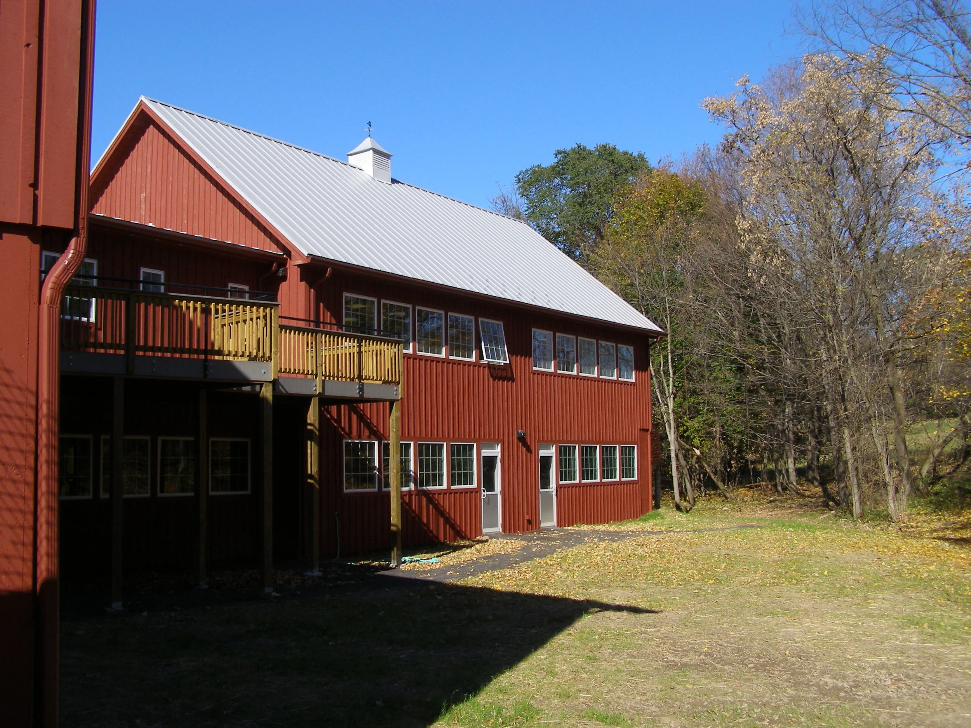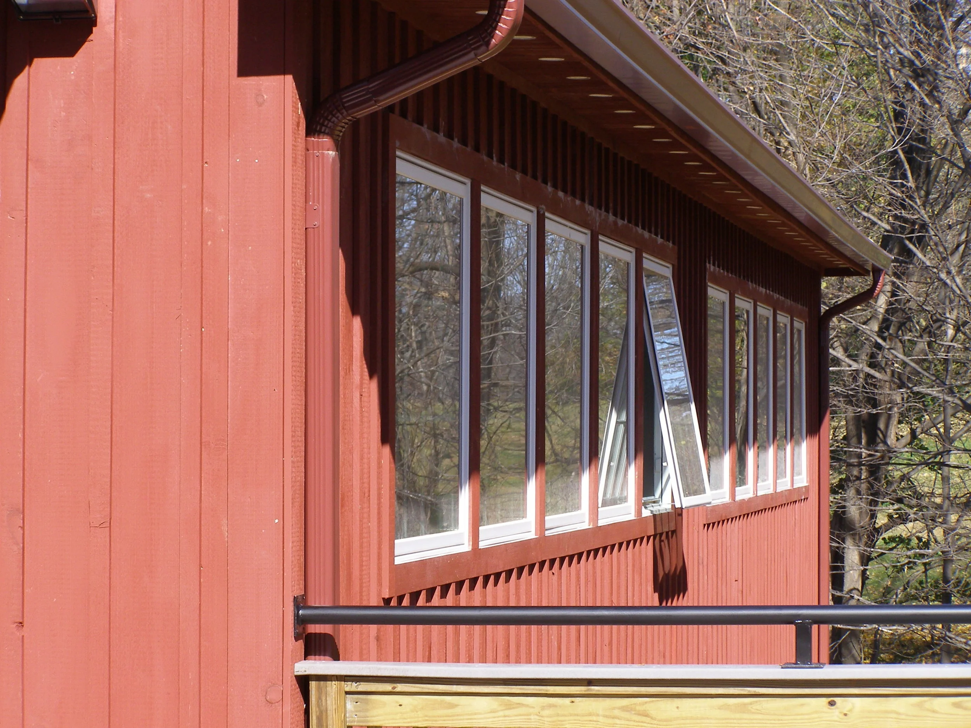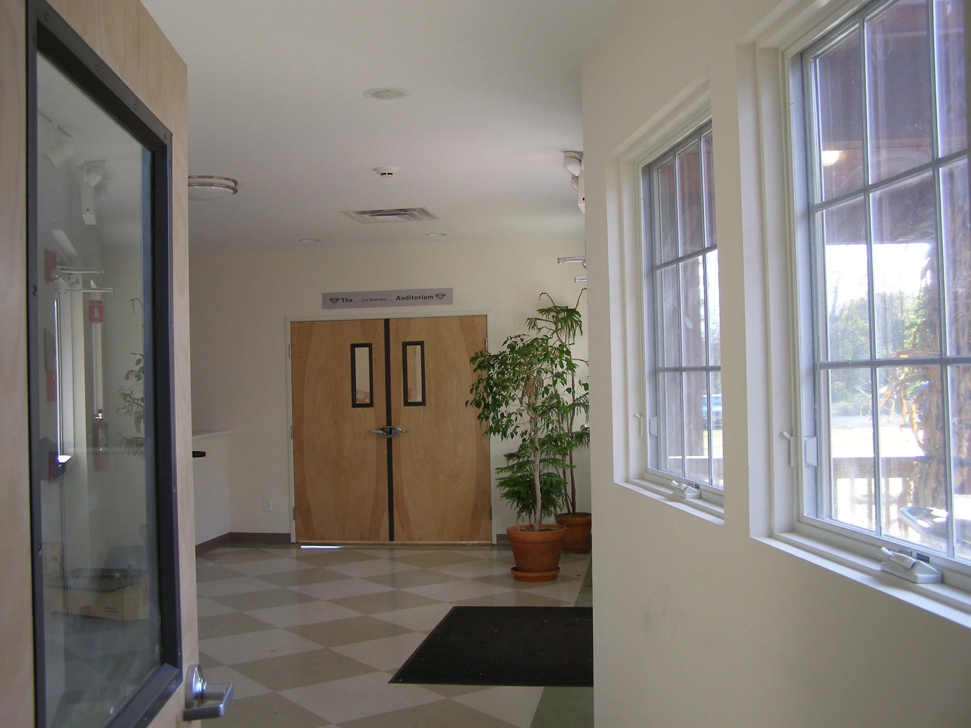High Meadow School Assembly Building
Stone Ridge, NY
The site design and building placement considerations for High Meadow School latest building project strives to accommodate the practical needs of a significant expansion of the school while preserving the quality of the existing contextual fabric. The new barn structure location, together with the existing buildings, creates common exterior courtyard space for access, play and gathering. New landscaping and exterior lighting provide enhanced shade canopies, safety and visual buffering, while utility services were placed underground. The project also includes a state-of-the-art classroom and assembly building. This new building serves as a gathering space for the High Meadow School and the community as a whole. Materials, colors, windows and doors, roof pitch, as well as exterior soffit trim and detailing are all consistent with this theme. The program also includes new upper and lower entrance lobbies, 4 new classrooms, a 260-seat performance / assembly / activity space, together with supporting rehearsal, meeting, storage, and bathroom spaces.

